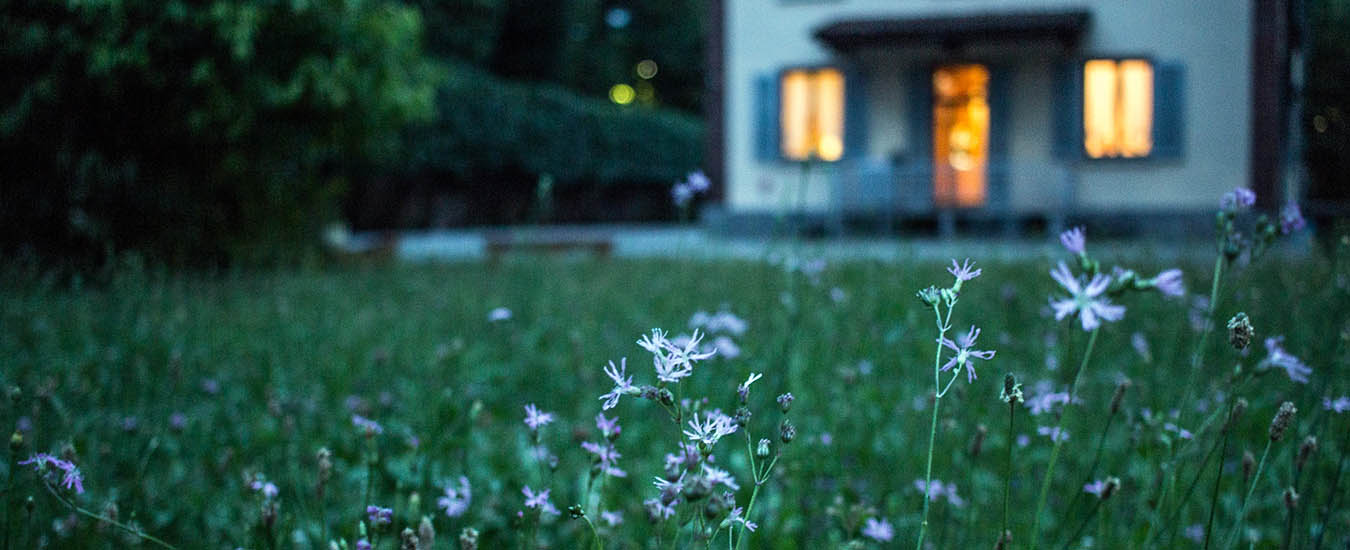Design and build your own deck.
"Up until 10 years ago, the deck was a place to store the barbeque and a garbage can," says Dan Steeves, owner and president of All Decked Out Construction Inc., Windsor, NS' oldest specialist deck construction company. "Now it's becoming an outdoor entertaining area. Folks are looking for more options."
Those options now include outdoor cooktops, showers, heating areas, hot tubs, and even dance areas. However, while the traditional deck has evolved in its scope and use, the construction principles have remained the same. With careful planning and advice from industry professionals, most people can build their own deck, creating a hub for family and friends or a personal den of solitude.
Begin by deciding where on your property you want to build the deck and how you intend to use it, the two main factors that will help determine design. Whether you have small children, a large family, or want to host parties will effect size, strength, and access points. Most decks are attached to the home, thereby making them part of the house; an unattached deck is a freestanding structure governed by different engineering laws and building codes.
Decide what materials you are going to use. "Pressure-treated lumber is still the most economical to buy," says Steeves. "It's not necessarily the best lumber, but it's the norm. That would be for all of your framing, post-and-beam, that sort of thing, but you've got so many options now when it comes to decking and railing." Cedar, for instance, is a common choice for decking and railing, but is more expensive.

All Decked Out uses a composite lumber called Trex Easy Care Decking, which is 50 per cent hardwood and 50 per cent plastic. "With the exception of giving it a wash once a year," says Steeves, "which everyone should do regardless of the material you are using, it's maintenance free." And the cost? "It's more expensive, but it's as constant as brick or veneer or vinyl."
Once you have decided on a design and materials, draw a map of your home to scale and add a drawing of the deck's perimeter. Determine the height that the deck will rise off the ground. If it will be accessible by a door from the home, it should be built no closer than two inches from the bottom of the doorframe.
Clear the building site of any debris, large rocks, and the like. Remove sod or mow the grass very short, then mark the perimeter and placement of posts with stakes and string.
Dig holes for the footings where the posts will be placed. Make sure you go below the frost line, which is typically four feet. If you don't, the footings may move during the freeze-thaw cycle and create an uneven deck. Most builders use cement Sonotubes or similar products for footings. The most common size for posts is 4x4, although it doesn't hurt to over-engineer. "We use 6x6 post uprights that are all anchored in by galvanized carport saddles," says Steeves. "They're pinned right into that cement Sonotube that goes down into the ground. From there you've got a solid footing to build on."
Once the posts are in place, set up the beam structure. That supports the horizontal floor joists. The spacing of your floor joists will depend on how much load the deck is meant to hold. Again, Steeves recommends homeowners over-engineer. "If the code calls for 16-inch joist spacing, it is minimal extra cost to space 12 inches," he says. "That will make the deck more stable and prevent any bounce or spring."
The ledger board attaches the deck to the side of the house and is anchored in with lag bolts, which Steeves spaces 12 inches off-centre. "If you've got a deck that might entertain 50 or 60 people," he says, "it must be strong enough so the weakest link, which is nailed to the house, doesn't come free." Spans, or the distance from the ledger board to the beam, will dictate the size of the joist and how many joists you need. All of these specs are in the National Building Code.
When installing the decking, it should be spaced to accommodate slight expansion and contraction and for cleaning. There are code requirements as well when building stairs, which are based on the run and rise, or the tread and height. "We'll set a footing for the base of the stairs and the tread we like to keep out so that a size 11 shoe will fit comfortably on it," says Steeves, "and not exceed 71?4 inches on the height or rise."
The railing is the most visible part of the deck and there are specific requirements for installation. "Keep in mind the vertical balusters between the top and bottom rail cannot exceed 3 7?8 inch and the height of the top rail cannot be below 42 inches," says Steeves. "When the inspector comes by to have a look at the work he'll see you have followed the codebook or got some advice on how to build a rail correctly."
If you're going to build your own deck, plan carefully. "The advice I would give do-it-yourselfers," says Steeves, "is visit some good websites. If you're going to hire a contractor, get it in writing, follow the National Building Code, and ask lots of questions." After 30 years in construction, Steeves says his most fulfilling work has been designing and building decks. "Get a good plan drawn for your deck and follow it," he says. "Once you get your permit, you're off to the races."
Websites
- http://doityourself.com/info/h2buildadeck.htm
- http://www.nationalcodes.ca/nbc/index_e.shtml for the National Building Code
