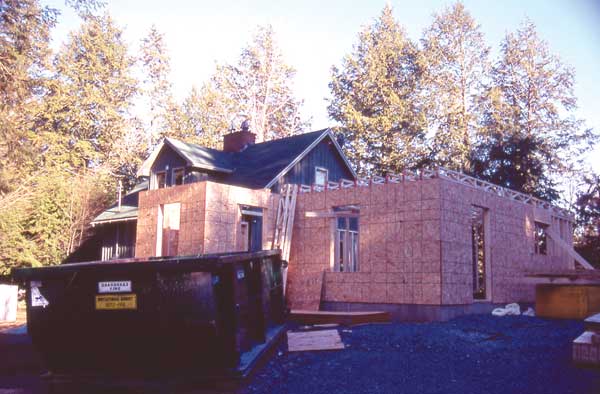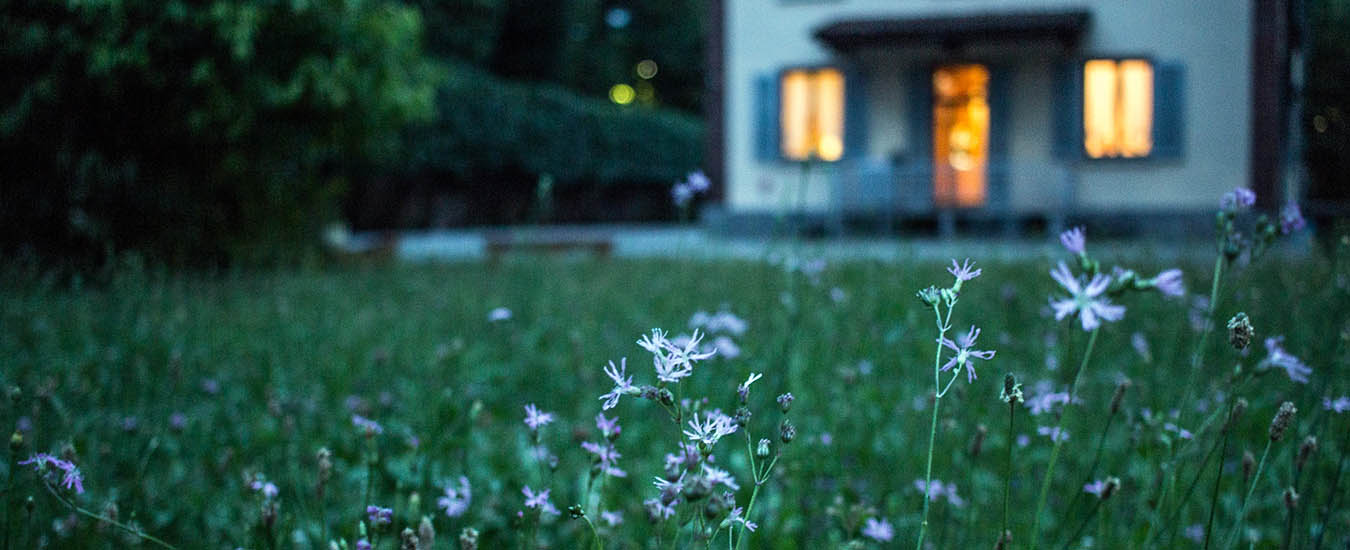As soon as the first prehistoric artist adorned a cave wall with a primitive painting, basic shelter suddenly evolved into something more-much more. A shelter was transformed into a home.
The fortunate among the planet's inhabitants now adorn their shelters with Jacuzzis and hot tubs and wet bars and workshops-but the principle remains the same. Young couples, for the most part, make do. Youth serves to conquer the discomfort of a less than physically perfect love nest.
But as we progress through the conventional stages of family life, and the chicks (finally, thank you Lord) leave the nest, comfort is our only compensation for lost youth.
Empty nesters of the boomer generation across North America and half of Europe are extending, rebuilding, remodelling and transforming family nests into retirement and pre-retirement havens. Proximity to schools and bus lines and grocery stores and malls and recreational facilities is no longer a prerequisite. Bird feeders replace basketball hoops. The former disaster zones known as kids' rooms become sedate libraries and sewing rooms. Mozart and Andrea Bocelli finally (thank you Lord again) prevail over Def Leppard and the dreaded rap. Or perhaps we unload the old place, memories and all, and build something completely customized from the ground up. Oh perfect bliss-a home designed exclusively with just the two of us in mind. The conversion from selflessness to selfishness is oh-so-sweet.

Well, not so fast.
The concept is delicious to contemplate. The final result is heavenly…
But the process is neither.
We propose, in a series of articles here, to take those who have an interest through that process-displacing the usual sage advice from experts in respective fields, with the first-hand experiences of the home builders themselves. Two typical neophytes, duffers with not a construction clue between them (attributed, of course, to being intellectuals) will build a house and make almost every mistake in the book so you may be the benefactors of our expensive errors. We have learned so much.
We have learned that 2"x6" tongue and groove is actually 1.5"X5" and that if you calculate your needs and costs on the basis of 2"x6" your careful arithmetic on the required square footage will be off by a rather wide margin.
We have learned that V-joint tongue and groove looks very different when installed than the normal tongue and groove used for floors.
Do you know what a soffit system is? We do.
We have learned that windows should be ordered at least seven weeks in advance, and preferably nine weeks.
We have learned that if you have the time to shop around for lumber, kitchen cabinets and other basic materials (having first acquired a preliminary understanding of options and quality) that you can realize significant savings on your capital cost.
 We have learned that your final, final budget, after hundreds of hours of calculating and recalculating, should still be increased by a minimum 15 per cent contingency (and even then you'll want to cross your fingers).
We have learned that your final, final budget, after hundreds of hours of calculating and recalculating, should still be increased by a minimum 15 per cent contingency (and even then you'll want to cross your fingers).
And we might as well tell you right up front that the easiest thing to do is to lose control of both costs and scheduling. A construction budget is a bit like a red light in Montreal-more of a suggestion than a fixed rule.
Our project involves the remodelling of an existing home and the construction of a large addition. The original budget for the renovation of the existing building was $10,000 and three to four weeks. The reality was $19,000 and nine weeks. We were off to a good start.
The first step, of course, is the selection of the perfect (or near-perfect) property. In our case it was goodbye to the suburbs and hello country life-the realization, in fact, of a lifelong dream.
But we are not retired, and commuting was to become our new reality, so the very first of many and varied considerations and difficult choices commenced there. What's a reasonable daily commute-30 minutes, 45, an hour, more?
But we are in Atlantic Canada. Where our cousins in Ontario or British Columbia may find it necessary to commute 90 minutes daily from subdivision to city centre; we have the luxury of finding a reasonable daily drive from countrified bliss with deer and eagles and pet squirrels to downtown in 45 minutes or less. There are few places left on the planet where this is possible; but we still spent six full years driving and mapping and asking and looking.
The site:
Since we were dealing with an existing building we were spared the usual water and sewer issues, but we did learn that had we been installing a septic system in such close proximity to a river today, environmental regulations may have required us to pump uphill away from the riverbank. Obviously, the same would apply to lakefront properties.
Existing building or not, there were still many major decisions to be made with respect to direct sunlight exposure; winter weather exposure; drainage and landscaping; main entrance position in; traffic routing through the building; fire escape routes; positioning of decks and so forth.
And some elements of interior detail factor into basic design-ceiling height, heating system, flooring system, fireplace and chimney, staircase design in multi-level homes…
Local planning regulations become a factor, and the long process of building inspection commences with the early design phase. (It's a whole lot quicker and cheaper to change things on paper.)
Project management:
Very quickly, it becomes readily apparent that a huge number of considerations are called into play, some of them conflicting-and all the while attention must be paid to cost estimates, changing almost daily.
It's extremely complex, and a great many decisions require to be made which the average homeowner is ill-equipped to make. And so the question of a main contractor is raised early in the process. Someone to take care of the multiplicity of logistical issues, organize the various trades, monitor the timely provision of materials to the site, liaison with building inspectors and architect or designer-and all but guarantee a final price.
On the other hand, a contractor must profit on the job as well, to the extent that an additional cost factor is introduced-and your contractor will try to minimize material and labour costs in order to maximize that profitability-perhaps negatively impacting quality.
It's a tough one, meaningfully influenced by your ability to make the (considerable) time commitment required; and your basic knowledge and understanding of construction. Errors in materials and so forth, and an inability to choose and co-ordinate individual tradesmen effectively, can be horribly expensive mistakes.
We opted for a compromise-a construction veteran who would informally oversee the project and provide advice, while we (control freaks) remained very much hands-on.
The design:
Here comes another fundamental decision-architect, home designer, or contractor?
Our best advice was that unless we were building something particularly unorthodox or complex, a competent home designer would be just fine. That advice turned out to be sound. Ours was a fairly simple design.
But the first stage in design is yours. From March until August we studied plans and appropriate magazines and drew dozens of rough layouts. We made all the obvious and basic considerations with respect to room types and dimensions…
Looking to the future and perhaps arthritic hips, did we really want a two storey building? The existing Cape Cod design dictated that we had no choice.
We love to entertain and do so often; so we incorporated a great room and a spacious kitchen (where everybody always seems to end up) and dining room.
Living so far from town meant we would have frequent overnight and weekend guests, especially the adult children (and later, grandchildren). So we created a self-contained two-bedroom guest area with sound-insulated walls (those grandchildren again) allowing upstairs privacy for us and for our guests-almost a B&B configuration. We also inherited a free-standing sleeping cabin that could be fixed up quite nicely for overflow (and did we mention grandchildren?).
How much parking space would we require (and could we avoid sacrificing trees to accommodate it)?
Light flow through the building was a major preoccupation. We wanted as much ambient natural light as possible, but without inflicting excess heat accumulation in summer or heat loss in winter. The master bedroom and ensuite were given a south-eastern exposure to capture morning light, while the great room would capture most light from a southern and western exposure, and the dining area was lit from the west to expose dinner hour sunsets. The den, meanwhile, used the (unavoidable) poorly lit area most suitable television and movie viewing.
Then we moved from the broad design considerations to the minute interior detail and life suddenly became immensely complicated-and the main objective shifted from building a dream house on a budget, to staying married long enough to finish it.
