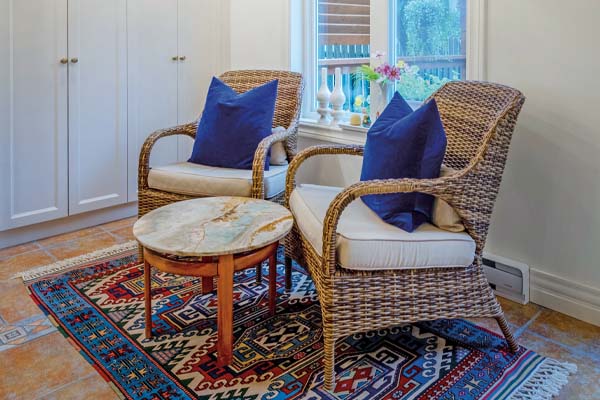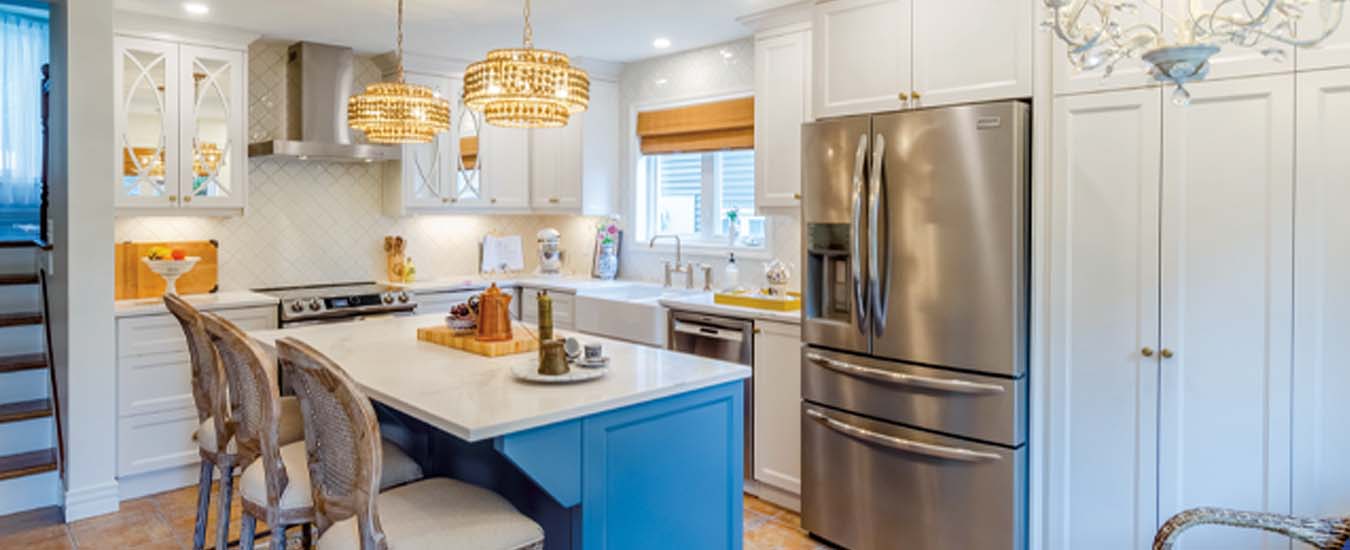Creating a fresh and efficient kitchen with a Mediterranean flavour
The home’s kitchen needed some help. “The oak finish had aged, the blue laminate tops were peeling, and the built-in ironing board had lost its lustre,” says Gertie McNeil of her 1990s-era kitchen. Wanting to make sure that things were both designed and executed properly, she engaged my services during the summer of the pandemic, as part of a residential rebate program in Newfoundland in 2020.
Upon first seeing the kitchen, my instinct was to replace everything including the orange-toned flooring; however, after the initial consult, it was clear that Gertie and husband Ali Aksu wanted to keep the terracotta-hued ceramic tiles. Feeling inspired by the meeting, I set out to design an eclectic, old world-feel space that incorporated those existing tiles, purchased in Istanbul on a family trip in 1998. Ali is originally from Turkey and after much research, he laid the tiles himself, so there was also a sense of sentimental value with the floors. Taking our cue from the inlaid blues and complementary orange tones, Gertie and I decided to go all in and do a beautiful grey-blue island. We didn’t want it to feel too literal—we simply wanted it to complement the existing feeling and were pleased with the results.
Mixing old and new finishes really transforms a space and lends to a more lived-in feel which is what the client was after. “Choosing light fixtures was the most challenging part of the entire kitchen renovation for me,” Gertie admits. “I basically knew what changes were needed in the kitchen but when it came time to choosing lighting, I went down a rabbit hole! There is so much to choose from. Amazing designs and beautiful sparkling crystals; fixtures that mimic branches and waterfalls, and others with modern space-age design. I was awe struck.

Two chairs overlook the kitchen area for extra seating, and can easily be swivelled toward the garden.
“So it took weeks for me to find my way back to choosing our own lighting fixtures, and even then, I changed my mind after one of them arrived! Charli is a saint,” Gertie jokes.
There were so many directions we could have gone in with the lighting and it was truly a difficult decision. In the end, we agreed upon a more organic woven-style light to go over the island, which adds to the warmth of the space. Couple this with the arabesque hand-made and antiqued-look backsplash tile, marble-look quartz and off-white creamy cabinets, and we have what I would call the perfect Mediterranean mix. We chose what I like to call “French gold” hardware; and a gold faucet is an unexpected detail which I feel adds to the eclectic beauty of the space. The French gold has a brushed finish as opposed to a shiny, brassy look, so it’s more timeless.
Function was a big element. The previous kitchen seemed to house all the practical elements in the far corner by the window, which was not welcoming or efficient. Gertie explains, “the wall oven, fridge, pantry and table and chairs [were all in that corner]… so that when guests were sitting at the table, we would have to get them to move if we needed to take a hot dish out of the oven etc.” It was uncomfortable for everyone. Removing the wall oven and having a regular single stove allowed us to free up more space for a wider fridge and also make more pantry room.
By creating the fixed island, we managed to move items such as the wooden built-in cutlery tray, a microwave and trash pull-out into the island in the centre of the room. This move freed up space for other elements throughout the perimeter cabinetry, such as a
spice drawer and utensil inserts. There is always a method to the madness
with good kitchen design and this
was no exception.
“We enjoy the space so much more now not only because of the better flow and functionality, but also because we personalized the space by the garden window for a lounging area,” Gertie says of the newly revised space. “We can sit and view the garden while eating breakfast or sipping a beer, watching the birds or just looking up at the sky. Using this small space for big enjoyment has meant that we spend more time relaxing in the kitchen than in the family room watching tv.”
Gertie and Ali both acknowledge that their favourite elements of the space are the clean lines and quality of the hand-crafted cabinetry, drawer inserts for cutlery and spices, the island which allows guests to sit close-by but not be in the way of the cooking triangle.
“The mirrored cabinet doors at one end of the kitchen that helps bounce the light around that end of the kitchen, the massive storage space in the pantry units and the pull-out drawers for everything,” Gertie enthuses. “No more crawling into the corner cupboard to find baking pans! We can also change how we want to use the kitchen space by the garden window from a lounge area with larger chairs and
a low table, to a regular height table with seating to accommodate guests when needed.”
In retrospect, this was one of the more enjoyable projects for me as a designer, as I had the privilege to work with the client to achieve a more historical feel, as opposed to the art-deco vibe/transitional vibe that I tend to gravitate towards. This project swayed me from my comfort zone and it seems like everything in the space tells a story which really adds an element of whimsy and excitement to the project.
