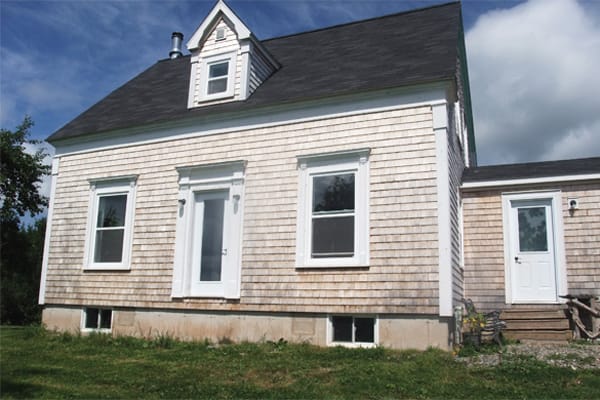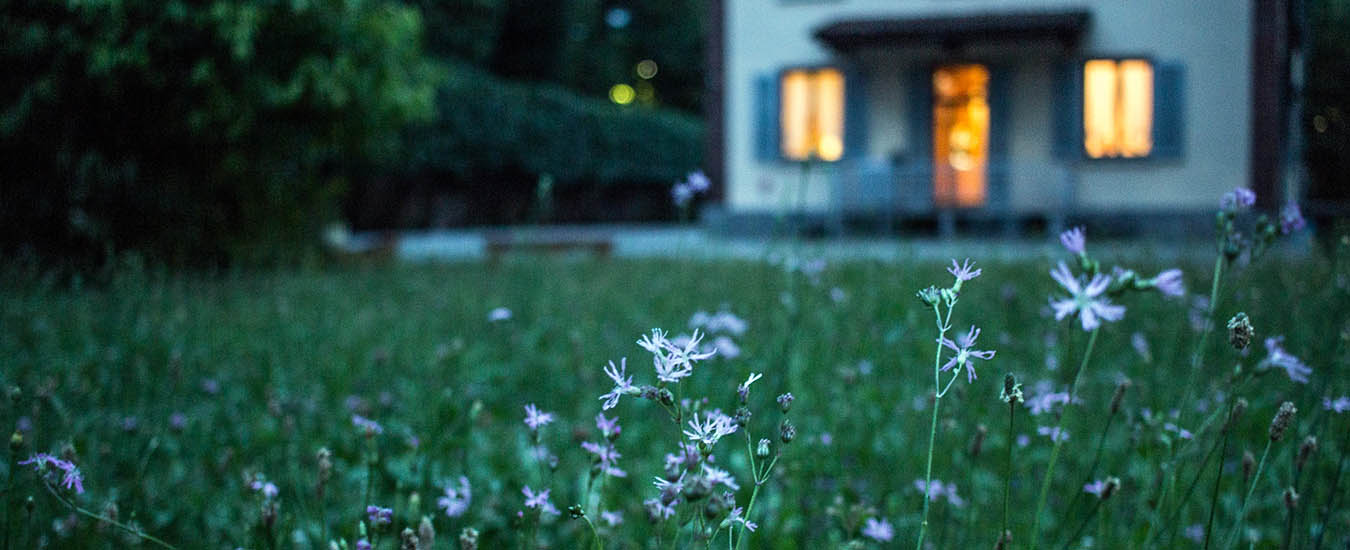Lift open the latch on the small, weathered door leading into a spare bedroom upstairs in Ryan MacInnis's century home in the rolling hills of northeast Mabou on western Cape Breton Island, and you almost feel as if you've stepped back into another era-to a time when the laughter and cries of nine children echoed through this two-storey house on Cape Breton Island's western shores.
"Just look," laughs Ryan's mother Leona as she points to the door, noticeably smaller than modern doors. "People must have been shorter back then."
From all appearances it indeed looks as if it dates to the early part of the century, if not before. The door is one of three originals that Ryan, a 25-year-old fisherman, reclaimed in a nine-month renovation of a once-fading 1886 homestead, where his grandmother lived for an astounding 97 years and where his father was born and raised.
The two-level, 1,400-square-foot home underwent a complete renovation, top to bottom, "the complete shebang," says Ryan, beginning in November of 2007 and completed the following August. He raised the home, added a basement, shingled the exterior, put on a new roof, and completly gutted and updated the interior, including a reconfiguration of some of the layout.
In a nod to the house's history and its stories, Ryan has left parts of the past throughout. Downstairs, the old ways blend effortlessly into modern-day chic. In the large, airy kitchen, the black Shaker-style cabinetry stands with a granite sink and a set of stainless steel appliances. It's this juxtaposition of history and heritage with au courant finishes and features that set the tone.
After Ryan's grandmother moved into a seniors' manor, the house was inhabited in the summer by Ryan's uncle, who lives in Montreal. Otherwise, for 10 years it stood empty. As the years went by, Ryan started to look for a place to build his own home. He'd go up in the field, passing back beside the old homestead, definitely now showing its age. "If somebody didn't do something with it, it was going to go under," says Leona, sitting in her son's new kitchen, where a laptop computer rests on a table by the window. "The house was just going to go into the ground." Ryan didn't want to see that happen. After walking past many times and mulling it over, he decided to call his uncle to see if he would sell him the house. His uncle agreed.
The strong structure was a boon for the extensive renovations-there wasn't much rot in the wood. But the structure also presented one of the project's biggest challenges. "Nothing was on a 90 degree angle, nothing was straight," says Ryan. "Some stuff you had to leave crooked to make it look right." Another major issue: the house had no basement and no furnace. The heat source was a large wood stove in the kitchen, with oil and later propane in the living room.
Just over a year ago, during a cold and snowy November, work began in earnest. Ryan had contracted Calvin MacDonald Forming, Foundation and House Raising from Whycocomagh, NS, to lift the house and pour a basement underneath.
"It was amazing to see," Leona says. Then wild weather hit. "We had this unbelievable wind storm one night, and the house was still up in the air," she recalls. "I remember it was 1 a.m. and Ryan was up here [checking] with a flashlight. We thought the house was going to go." Fortunately, it, and Ryan, survived the storm.

Ryan took out the kitchen stove and had a wood and oil furnace installed. He hired local carpenter David Rankin to do the entire retrofit. Today the pantry and dining room are gone, in favour of an open-concept kitchen. The bathroom is still downstairs, tucked off the first floor as it has been for over a century, now modernized and expanded.
The windows have been replaced, and Ryan and Rankin crafted trim and old-fashioned wide ledges, which they painted white, to create a striking Colonial look. His grandmother's rocking chair is in a place of honour in the kitchen. Ryan has a daybed too from the old house, which he plans to refinish.
The ceiling is exposed beam, all original. Ryan spent 65 hours sanding the ceiling-the biggest job of the project, he says, but worth it. He decided to scrape layers of paint, rather that put up gyproc board, to make the room more rustic. "It was just to match the house," he says.
Underfoot, the natural-coloured, knotted, wide-planked juniper flooring, the hardest of the softwoods, adds to the kitchen's rustic appeal. Larch Wood Enterprises in East Margaree, NS, about 45 minutes down Route 19 on the Ceilidh Trail, manufactured the tongue and-groove-flooring. They work exclusively with the native Eastern Canadian larch tree, also known as juniper and tamarack, which grows in abundance in the area. Traditionally, the wood was used in boat building and also in other exterior applications such as decking and fence posts.
Ryan went with more juniper material on the newly-widened staircase. He took original wallboards out of the living room, bought a planer and set about restoring them, a huge job considering the years of paint, wallpaper and old newspaper that covered them. The walls were insulated with newspaper.
They found old boards, most dated 1898 and 1899, and one board that contained the names of all the people who had built the house. (The penmanship was impeccable.) Today, ?the now-beautiful exposed wood makes up a wall in the kitchen.
In the living room, Ryan left the original wide-plank flooring, but painted it in a cranberry hue. They also leveled the crooked walls and replaced the porch.
Upstairs, the original four bedrooms morphed into three when Ryan knocked down a wall to allow for a very large master bedroom. He kept the original wood flooring in both spare rooms. He also kept and renovated the big closet at the top of the stairs, a familiar fixture in old houses such as this.
For the exterior, he chose cedar shakes, pine trim, and asphalt for the roof. He replicated the old trim on the front and rebuilt a dormer in the roof.
Most nights he worked in the house until 1 a.m. Ryan admits it was a big job and more labour intensive than starting new. "You have to tear everything apart before you can build," he says. But he's happy with the way it came out. "It turned out 10 times better than I thought it would."
As for his grandmother, a spry woman who, in her late 90s, moved her bed but not her clothes downstairs ("If I didn't go up these stairs every day, then I couldn't go up these stairs everyday," she'd say), what would her reaction be? "She'd probably like it," Ryan says modestly. His dad is just happy to see a light on again in his childhood home.
